
TUwas alm

TUwas alm
The TUwas Alm is located South of the peak of Mount Wendelstein for team building and workshops for students and employees of the TUM alike.
Positioned at an altitude of 1420m within a nature protection area, the elevated position offers a grand view, emphasized by a glazing facade, into the valley, the building is also exposed to extreme weather conditions, especially wind. Therefore, an aerodynamic form was chosen to divide the on-coming high velocity winds. Thus, the form of the building is a rather unusual pentagon with long side walls and an angled front facing the valley.
The rudimental infrastructure of a material ropeway and hiking paths, restricting material and machinery transportation, demands a pre-fabrication construction method. Therefore, timber frame construction was chosen. The light-weight parts can be easily transported via the material ropeway. Large components, such as shear walls, can be lifted and placed accordingly from above by helicopter facilitating a short construction time. Further, it offers high load-bearing capacities and good thermal properties with a comparatively low weight. To determine the exact construction, a multi-stage development process was carried out on all types of components. This made it possible to dimension the first sketches using thermal simulations to fulfil the requirements of the EnEV. The load assumptions were calculated according to the EC 1991. However, this cannot be used for wind loads in such a high and exposed location. Therefore, they were calculated by using a wind simulation with real weather data. Thus, the use of the angled facade could also be proven. In order to be able to carry the high snow loads, a rafter system mounted on purlins was chosen whose exact dimensions were determined in a recursive process.
The room program of the ground floor contains a protected entrance area, a drying room, a room for technological equipment (e.g. water tanks), toilets, storages for food, media and furniture, and a kitchen, leading up to the wide multi-purpose room for eating and workshops. The widening view of this room, with its diverging walls, is opened further through a gradiently rising roof. An open staircase leads up to the showers and more toilets, followed by a sleeping hall. This hall is separated into smaller sleeping units of two or four, divided by Japanese inspired translucent shoji walls, leading to the panorama room for retreat and contemplating. The special sloped roof in two directions which is getting more narrow towards the back was created in Rhino6 to create the aerodynamic droplet shape interpreted as a pentagon.
Sustainable design principles have been integrated from an early stage of design in order to succeed a climate adaptive building, using renewable energy, passive systems, and environmental friendly materials. The first solar analysis has shown an annual global radiation of 1165kWh/m², revealing a high potential for solar energy use. The decentralized energy concept can reach energy autonomy by implementing exclusively photovoltaics, covering 80% of the roof. Daylight factor calculations (DF) shows sufficient daylight in the summer months, but a need for artificial lighting for more than 65% of daytime in winter. Water supply is achieved with a connection to the close mountain intake. Finally, regarding the environmental impact of our building, minimizing the CO2 emissions was a priority. A detailed Life Cycle Assessment has shown that our goal will be accomplished through the use of timber as main structural material and appliance of natural insulations. The results have shown that this combination can minimize significantly the environmental impacts of our building more than any other convectional construction.
This university project was issued as an interdisciplinary group project of an architecture student, a civil engineering student and a energy and resource efficient building engineering student, using the BIM software as a collaborative platform.
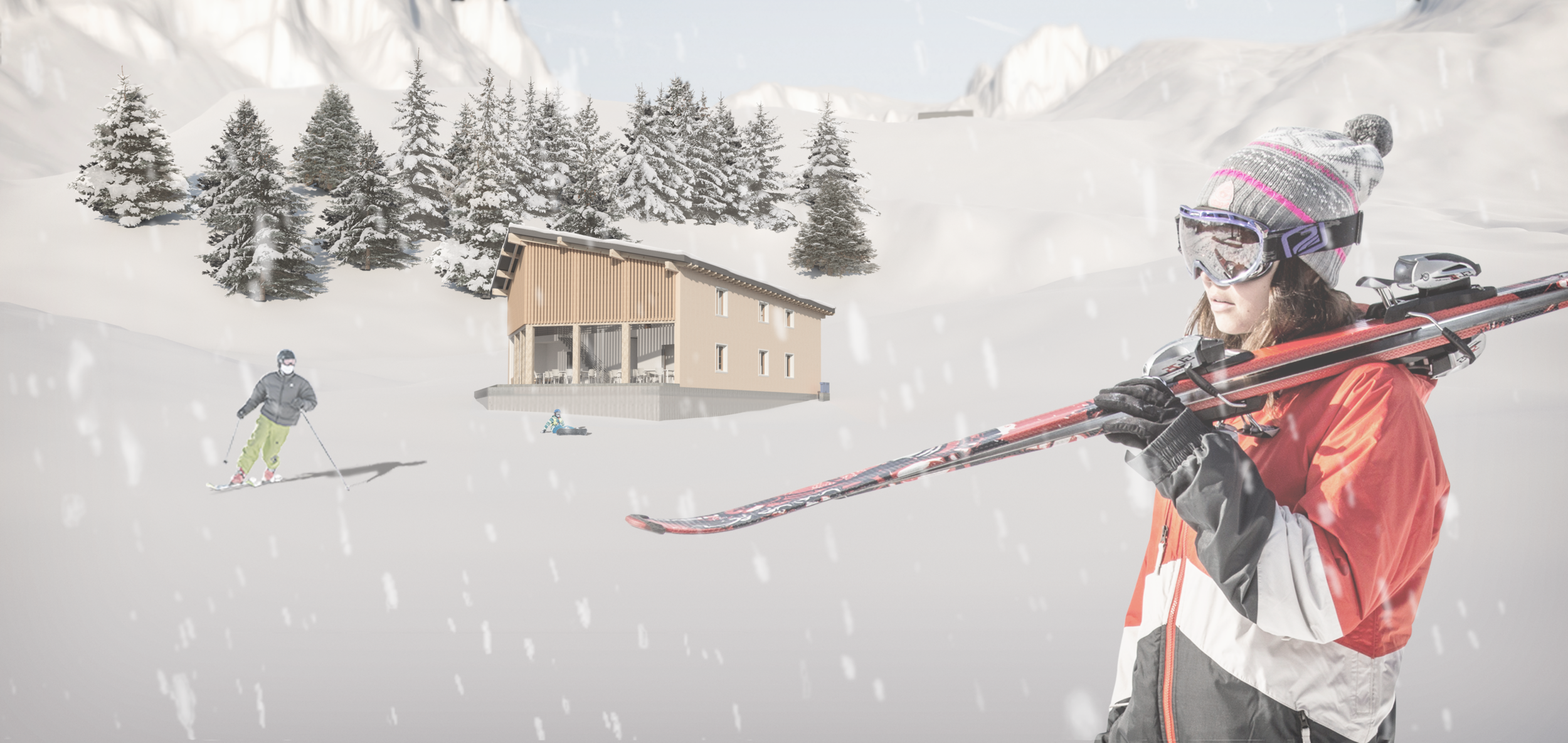
rendering/ exterior
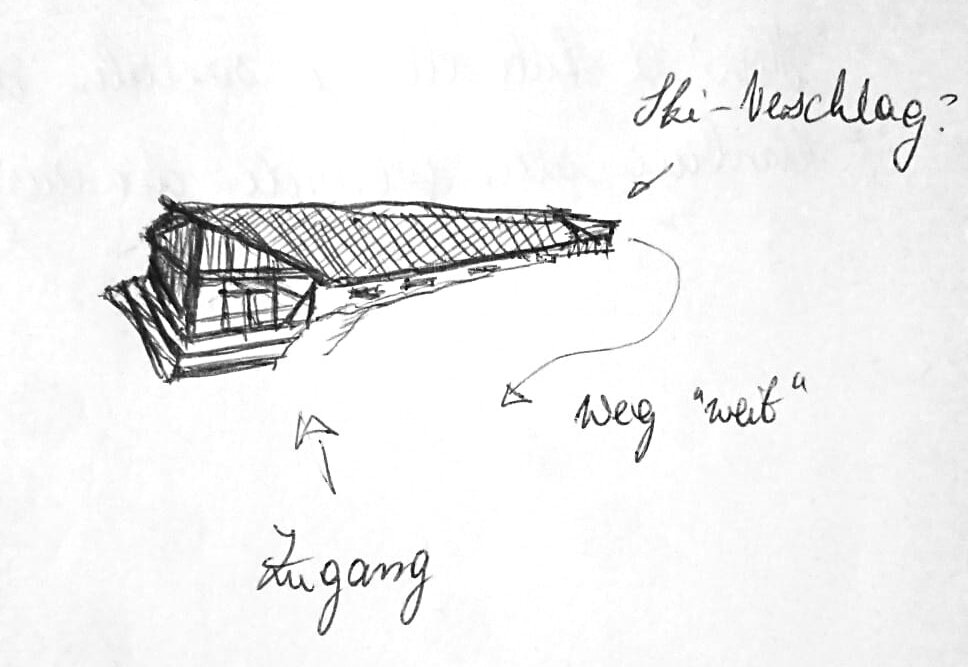
first handsketch


elevations
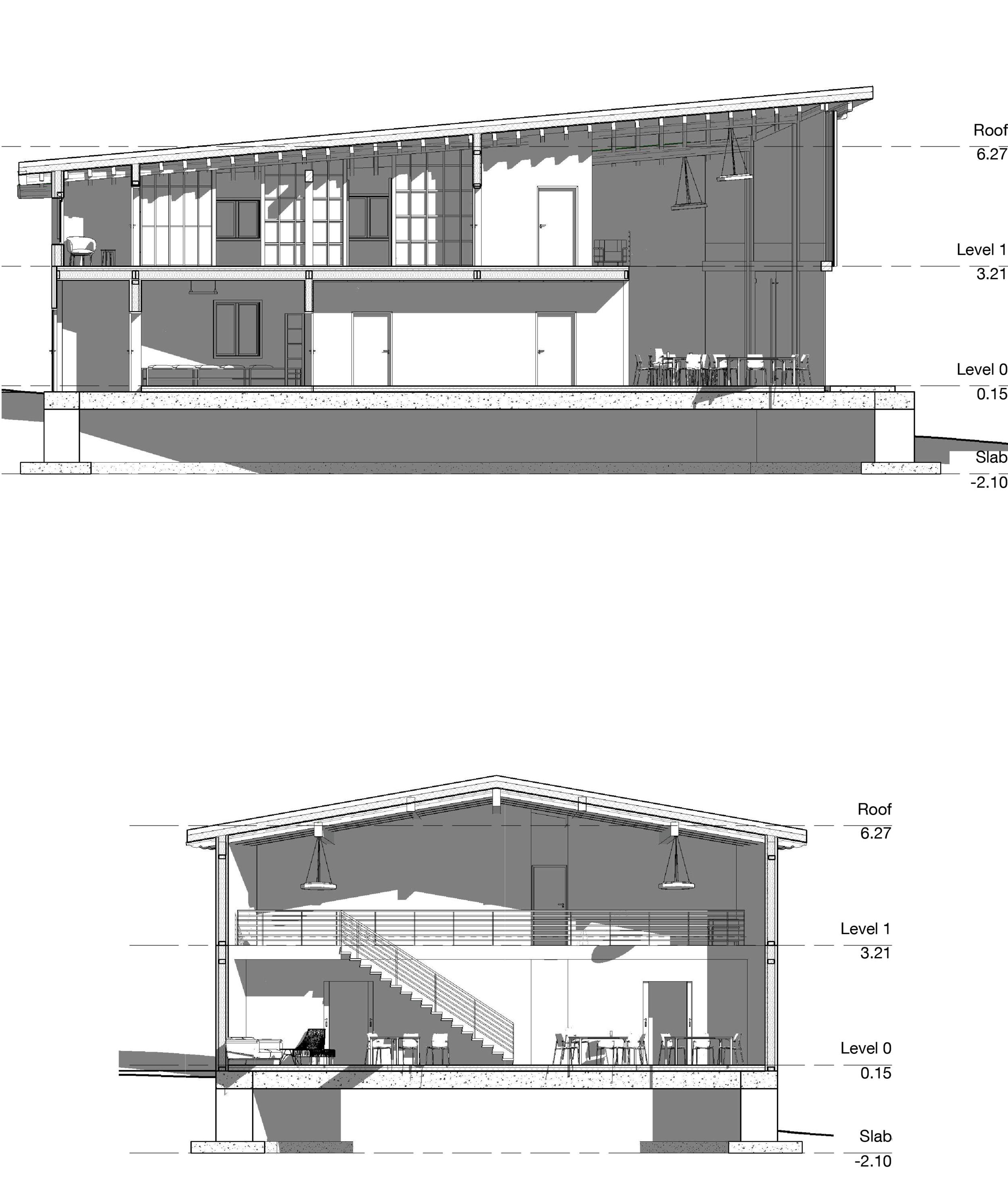
sections
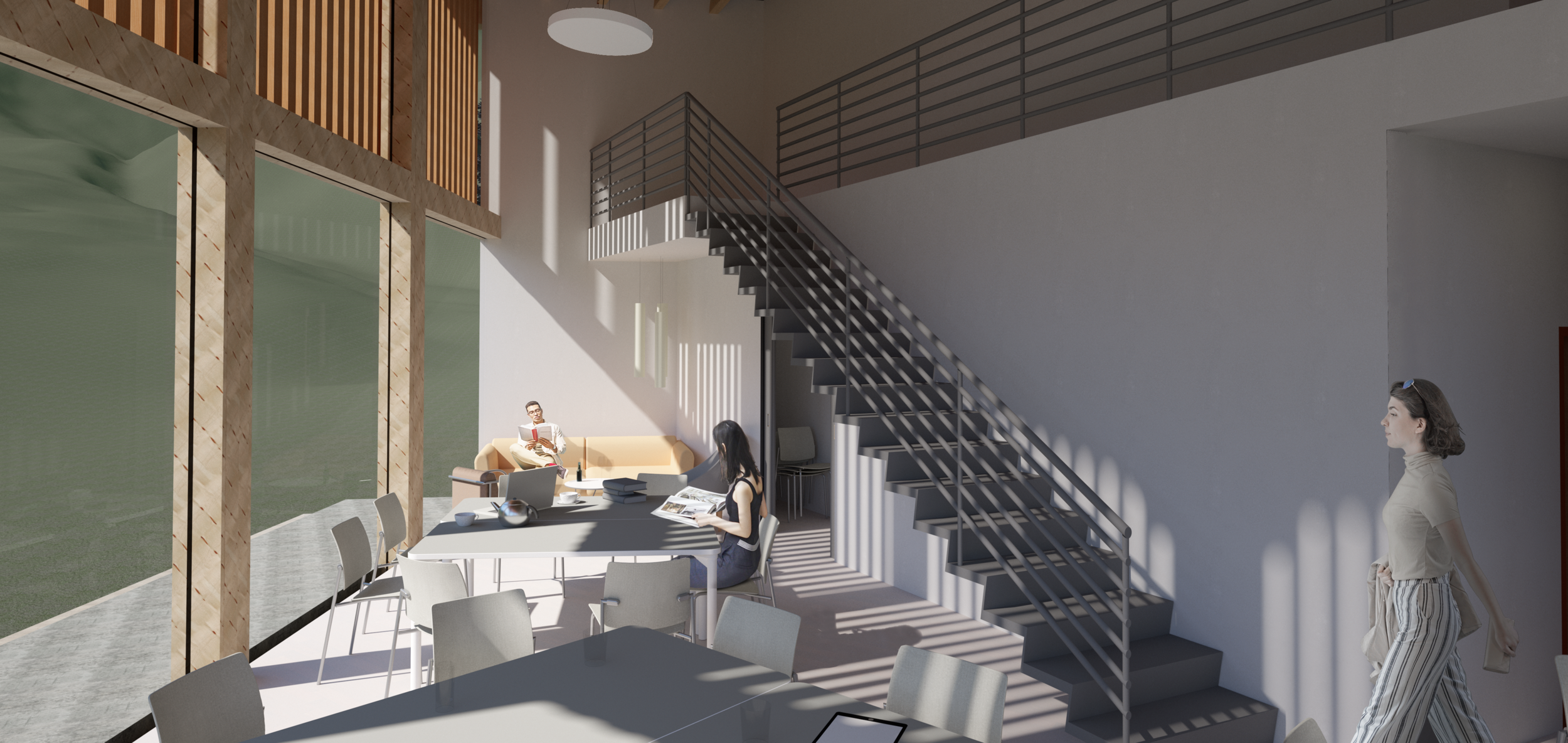
rendering interior/ multi-purpose room
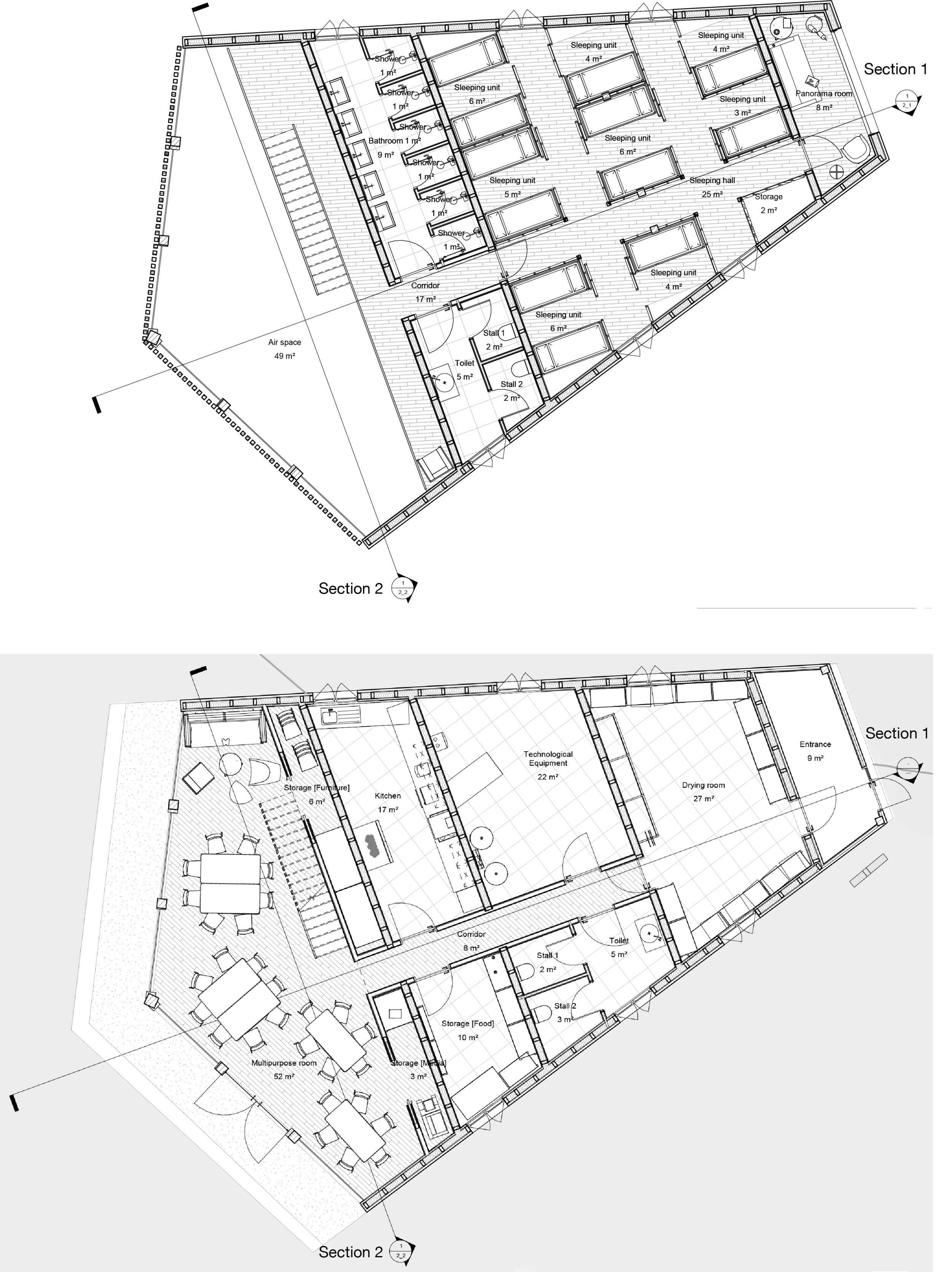
floor plans
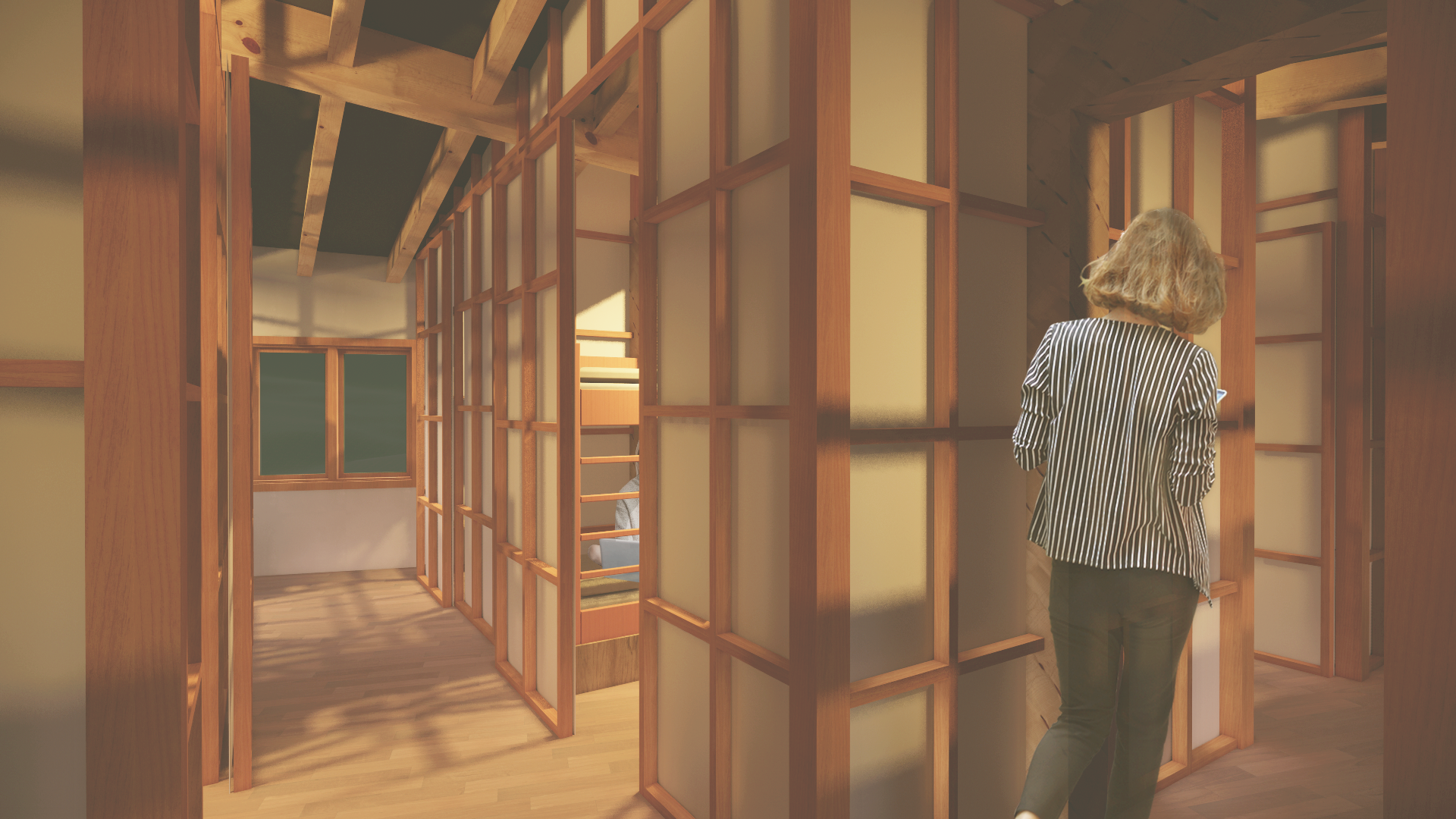
rendering interior/ sleeping hall

detailed wall construction
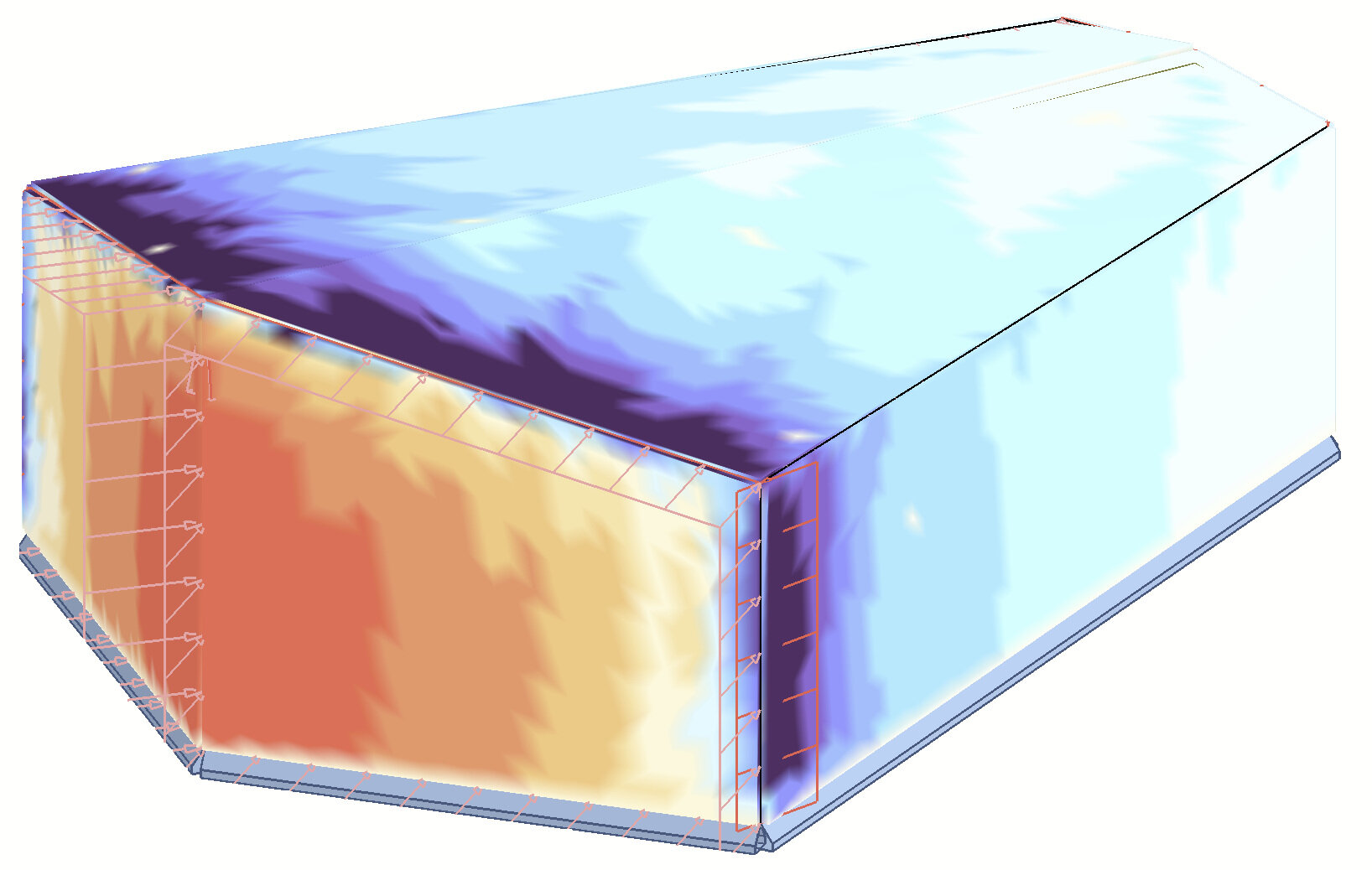
~43% reduced wind velocity
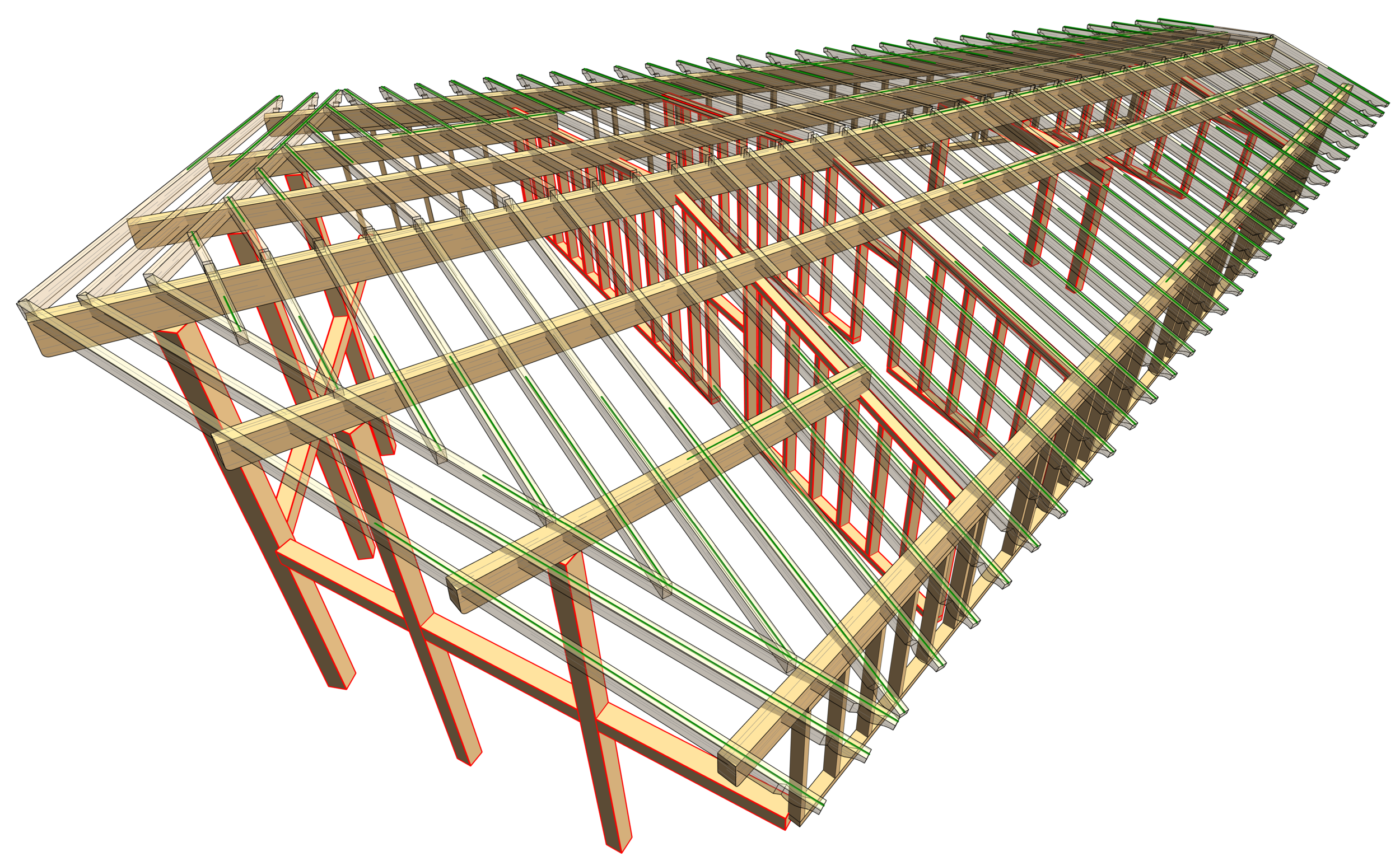
timber structure

daylight simulation with safeira
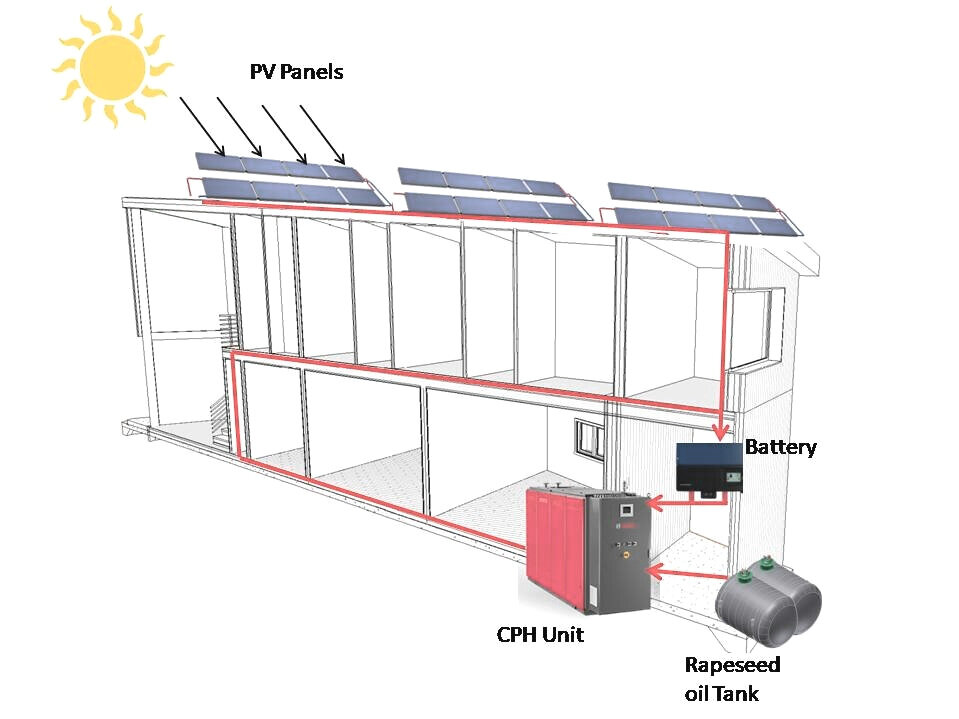
energy concept

water and waste concept

life cycle assessment with tally
